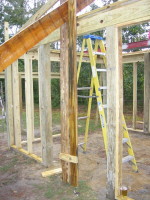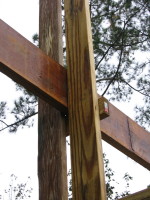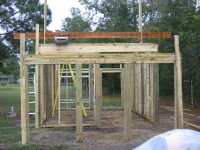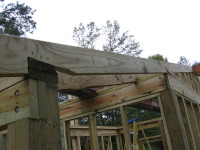
goatbarn_101009_j.jpg: 278 kb

goatbarn_101009_l.jpg: 293 kb

goatbarn_101009_m.jpg: 224 kb

goatbarn_101009_n.jpg: 182 kb

goatbarn_101109_a.jpg: 110 kb

goatbarn_101109_b.jpg: 141 kb

goatbarn_101109_c.jpg: 198 kb

goatbarn_101109_d.jpg: 157 kb

goatbarn_101109_e.jpg: 95 kb

goatbarn_101109_h.jpg: 154 kb

goatbarn_101109_i.jpg: 146 kb

goatbarn_101109_j.jpg: 199 kb
