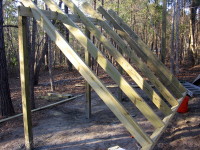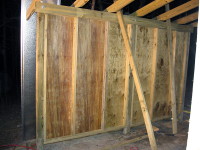
leanto_021107_a.jpg: 213 kb

leanto_021107_b.jpg: 189 kb

leanto_021107_c.jpg: 207 kb

leanto_021107_d.jpg: 164 kb

leanto_021107_e.jpg: 186 kb

leanto_021207_c.jpg: 131 kb

leanto_021207_a.jpg: 141 kb

leanto_021207_b.jpg: 148 kb

| This photo collection details the construction of a simple lean-to shelter off of the back of an existing building. This shelter was
originally used to shelter a horse, and has since been used as a goat shelter and to house new chickens from the time they feather
out until they are adult-sized and ready to be integrated into the flock.
A free-standing side wall was built parallel to the existing wall by setting 4x4 posts in concrete and adding a 2x8 header. The rafters were notched to rest properly on the header and were then pre-attached to the nailer board. The roof assembly was positioned with the rafter notches on the header of the new wall, then lifted into place and nailed into the studs of the existing wall (later to be reinforced with lag bolts). The new wall was framed and sheathed. Not shown: Roofing supports were added across the tops of the rafters and corrugated metal roofing was installed. A full-height back wall was added to the enclosure, which required adding another 4x4 support post midway between the new wall and the existing wall. A half-height front wall was also added, with a barn-style half-height door in its center; this required adding two half-height 4x4 support posts on either side of the door opening. |